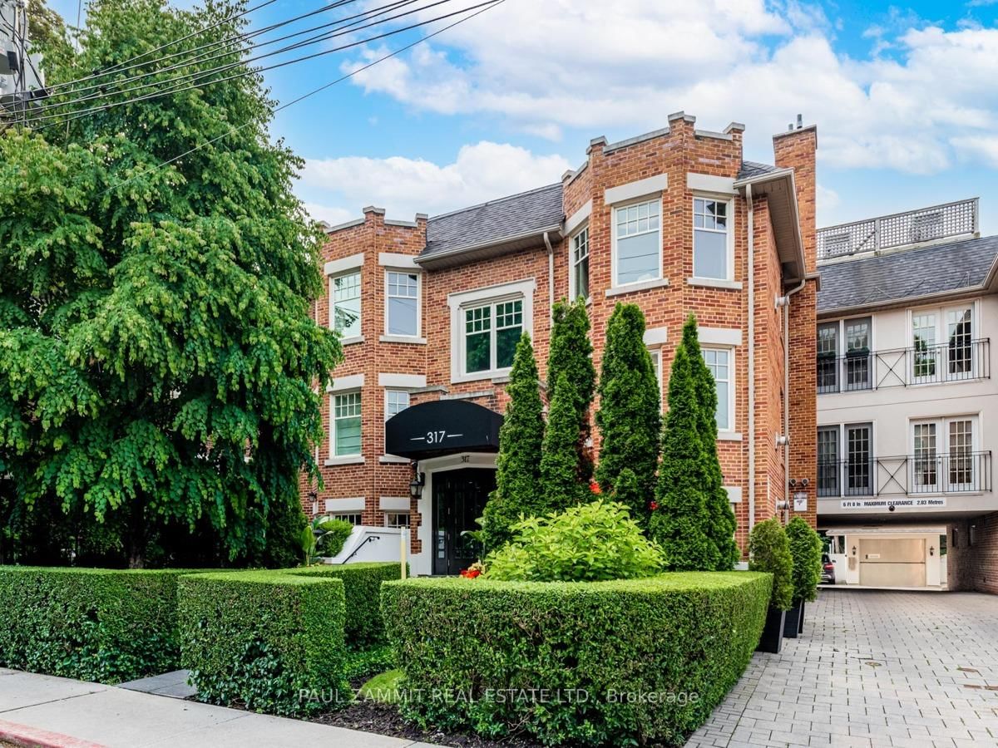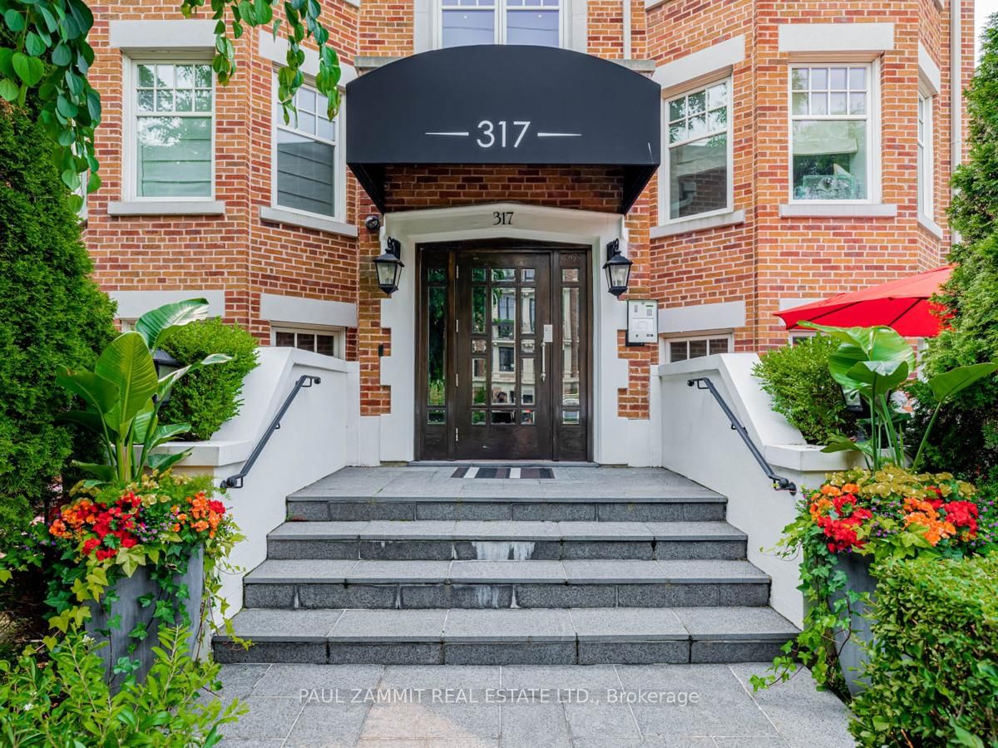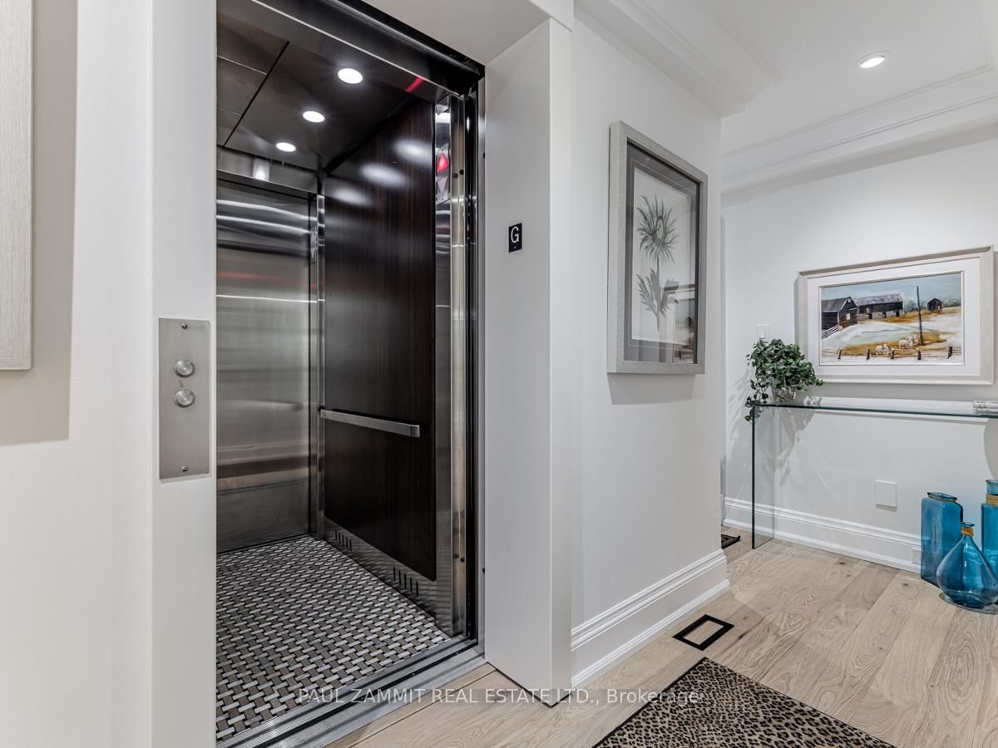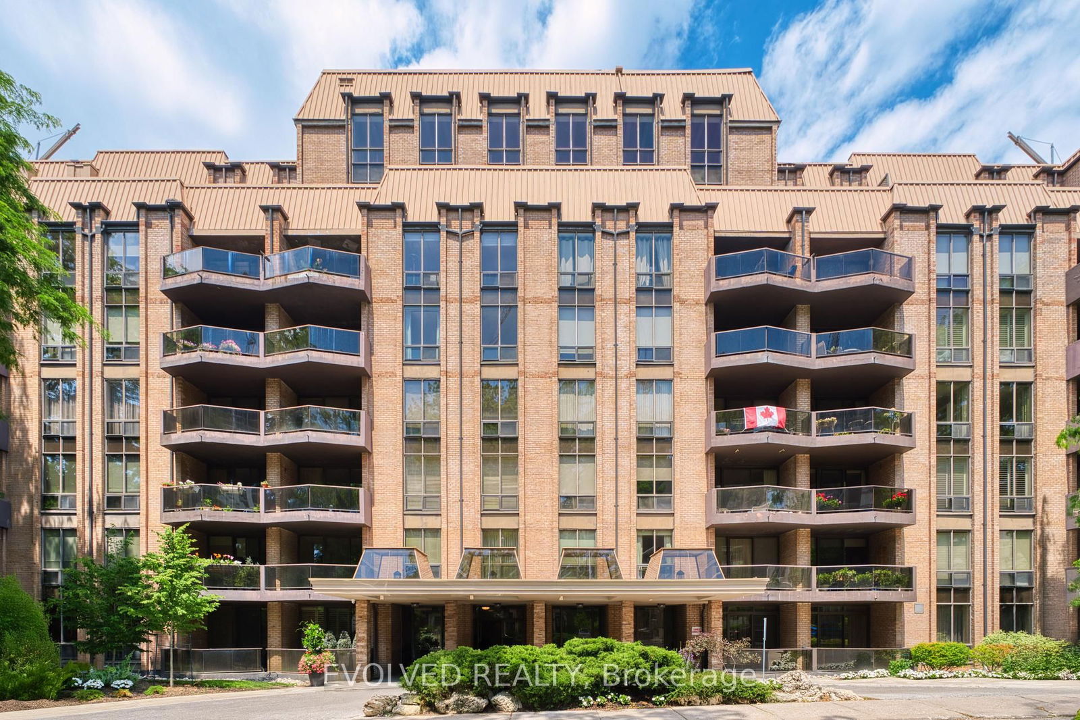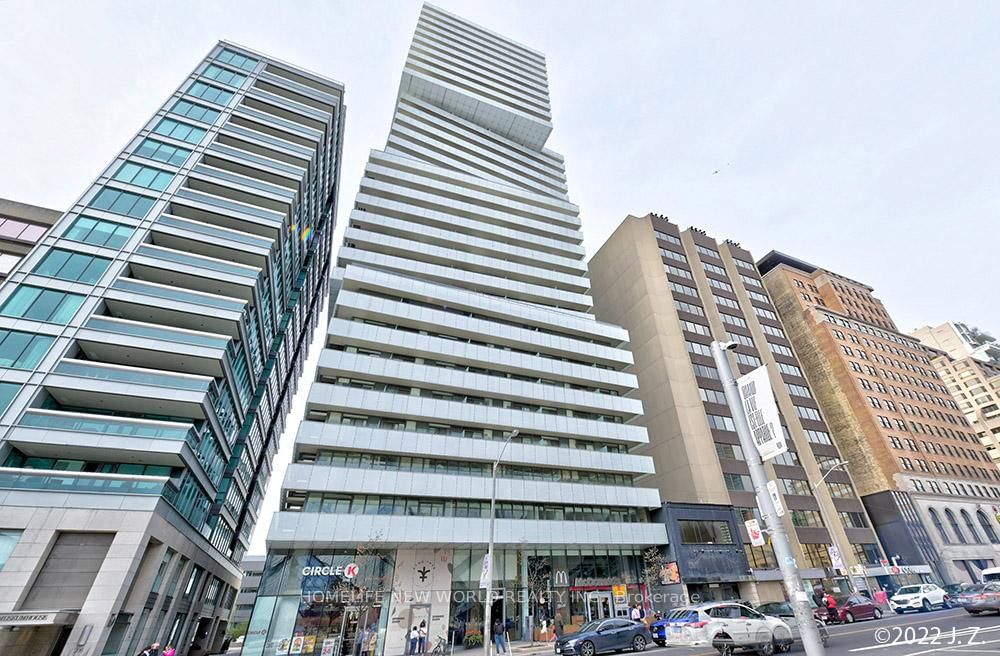Overview
-
Property Type
Condo Apt, 2-Storey
-
Bedrooms
2
-
Bathrooms
3
-
Square Feet
1800-1999
-
Exposure
Ns
-
Total Parking
2 (1 Underground Garage)
-
Maintenance
$1,970
-
Taxes
$8,641.57 (2024)
-
Balcony
Terr
Property Description
Property description for 1B-317 Lonsdale Road, Toronto
Property History
Property history for 1B-317 Lonsdale Road, Toronto
This property has been sold 16 times before. Create your free account to explore sold prices, detailed property history, and more insider data.
Schools
Create your free account to explore schools near 1B-317 Lonsdale Road, Toronto.
Neighbourhood Amenities & Points of Interest
Find amenities near 1B-317 Lonsdale Road, Toronto
There are no amenities available for this property at the moment.
Local Real Estate Price Trends for Condo Apt in Forest Hill South
Active listings
Average Selling Price of a Condo Apt
July 2025
$1,216,667
Last 3 Months
$1,088,888
Last 12 Months
$920,410
July 2024
$1,304,755
Last 3 Months LY
$1,252,861
Last 12 Months LY
$1,210,809
Change
Change
Change
Historical Average Selling Price of a Condo Apt in Forest Hill South
Average Selling Price
3 years ago
$880,000
Average Selling Price
5 years ago
$1,171,000
Average Selling Price
10 years ago
$584,933
Change
Change
Change
How many days Condo Apt takes to sell (DOM)
July 2025
63
Last 3 Months
33
Last 12 Months
24
July 2024
29
Last 3 Months LY
27
Last 12 Months LY
29
Change
Change
Change
Average Selling price
Mortgage Calculator
This data is for informational purposes only.
|
Mortgage Payment per month |
|
|
Principal Amount |
Interest |
|
Total Payable |
Amortization |
Closing Cost Calculator
This data is for informational purposes only.
* A down payment of less than 20% is permitted only for first-time home buyers purchasing their principal residence. The minimum down payment required is 5% for the portion of the purchase price up to $500,000, and 10% for the portion between $500,000 and $1,500,000. For properties priced over $1,500,000, a minimum down payment of 20% is required.

